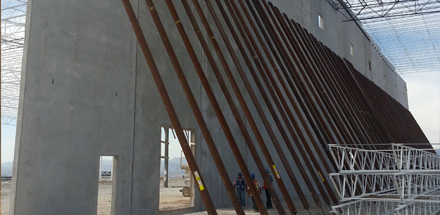Tilt-Up Construction Benefits
Tilt-Up concrete construction is not new; it has been in use for well over a century. Since the mid-1940s it has developed into the preferred method of construction for many types of buildings and structures. Nationwide, over 15% of all industrial buildings are Tilt-Up, ranging in size from 5,000 to over 1.5 million square feet. They are typified by their attractiveness, efficiency and longevity.
With the tilt-up method, concrete elements (walls, columns, structural supports, etc.) are formed horizontally on a concrete slab; this normally requires the building floor as a building form but may be a temporary concrete casting surface near the building footprint. After the concrete has cured, the elements are "tilted" to the vertical position with a crane and braced into position until the remaining building structural components (roofs, intermediate floors and walls) are secured.
Tilt-up differs from prefabrication, or plant cast construction, in that all elements are constructed on the job site. This eliminates the size limitation imposed by transporting elements from a factory to the project site.
Architectural Innovations
Early tilt-up architecture was very minimalist and boxy. Recent techniques have expanded the range of appearance and shape.
Many finish options are available to the tilt-up contractor, from paints and stains to pigmented concrete, cast-in features like brick and stone to aggressive erosion finishes like sandblasting and acid-etching. Shapes are also features that have become dominant in the tilt-up market, with many panels configured with circular or elliptical openings, panel tops that are in pediment or curved, and facades that are curved or segmented..









